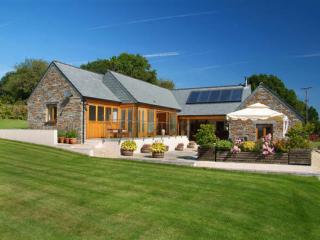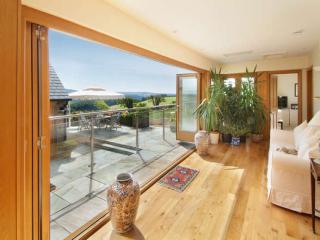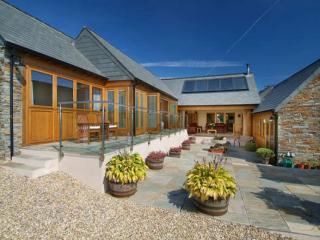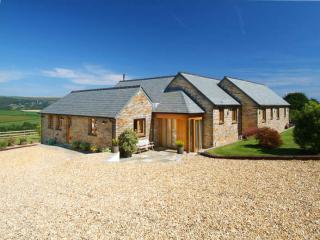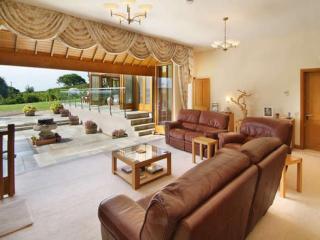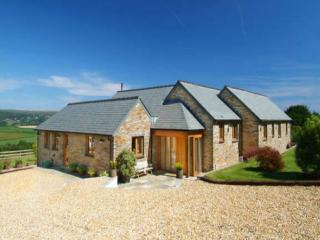Private House in Sensitive Location
Roborough Down, Plymouth 2009
Located in an exposed location on the edge of open moorland and benefitting from far-reaching southerly views, the site was very contentious in planning terms. In negotiations with the District Council we proposed a design using a cluster of interlinked smaller building modules, which was accepted.
The resulting house forms a ‘U’ around a central courtyard which opens to the south and towards the magnificent views. The central living, dining and kitchen area are in the middle of the ‘U’. A master suite is located in one wing and three further bedrooms are located in the other wing. All parts of the building have large areas of glazing.

