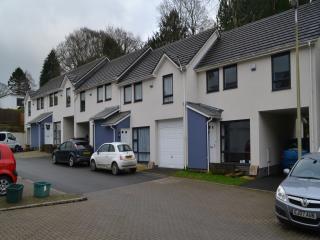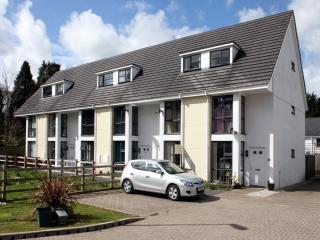Housing Estate
Tavistock 2011
Previously a hockey pitch, the Practice provided designs for the various house types, for the site layout with public open space and for the highway arrangements.
In total 34 units were achieved, bringing the density up to the Central Government maximum of 60 dwellings per ha. Incorporating three-storey townhouses allowed the site to offer a balanced mixture ranging from one-bedroom flats to 4 bedroom / 2 bathroom townhouses.
The contemporary designs were chosen to be an alternative to the pattern of traditionally styled new-build housing in Tavistock.
The site is served by an adopted road and also incorporates a childrens’ play area.


