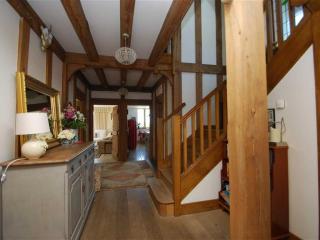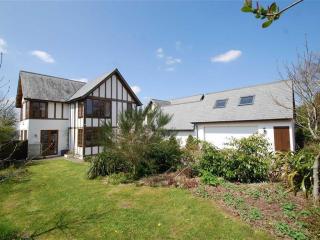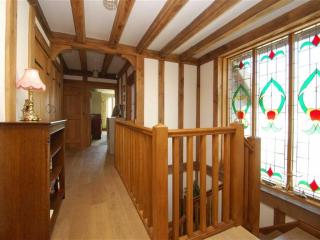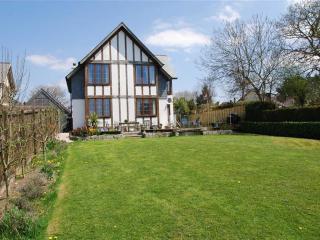Oak Framed Houses
Yelverton 2006
On an exceptional site in Crapstone, benefitting from far-reaching westerly views, planning consent was obtained for 3 large plots served by a private road.
Designs for one 5-bedroom and two 4-bedroom quality houses were carried out using partial oak frames and steep roofs to deliberately create a traditional neo-Edwardian appearance of immense character, style and warmth.
On the private road side of the houses, double garages with studios over are positioned to back onto the side boundaries creating sheltered and private courtyard spaces for each of the houses.
Internally, many rooms have exposed oak framed walls. An open stairwell and a central hall, with a wealth of carefully detailed oak joinery, provide a very family orientated hub to the accommodation – taking daylight from large stained glass windows half way up the stairs.




